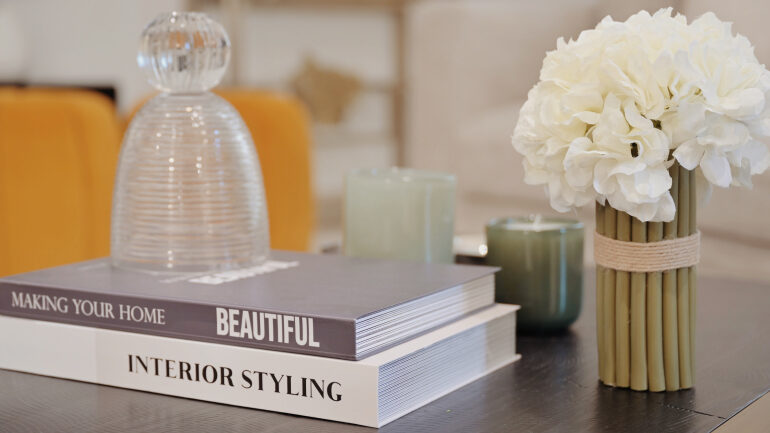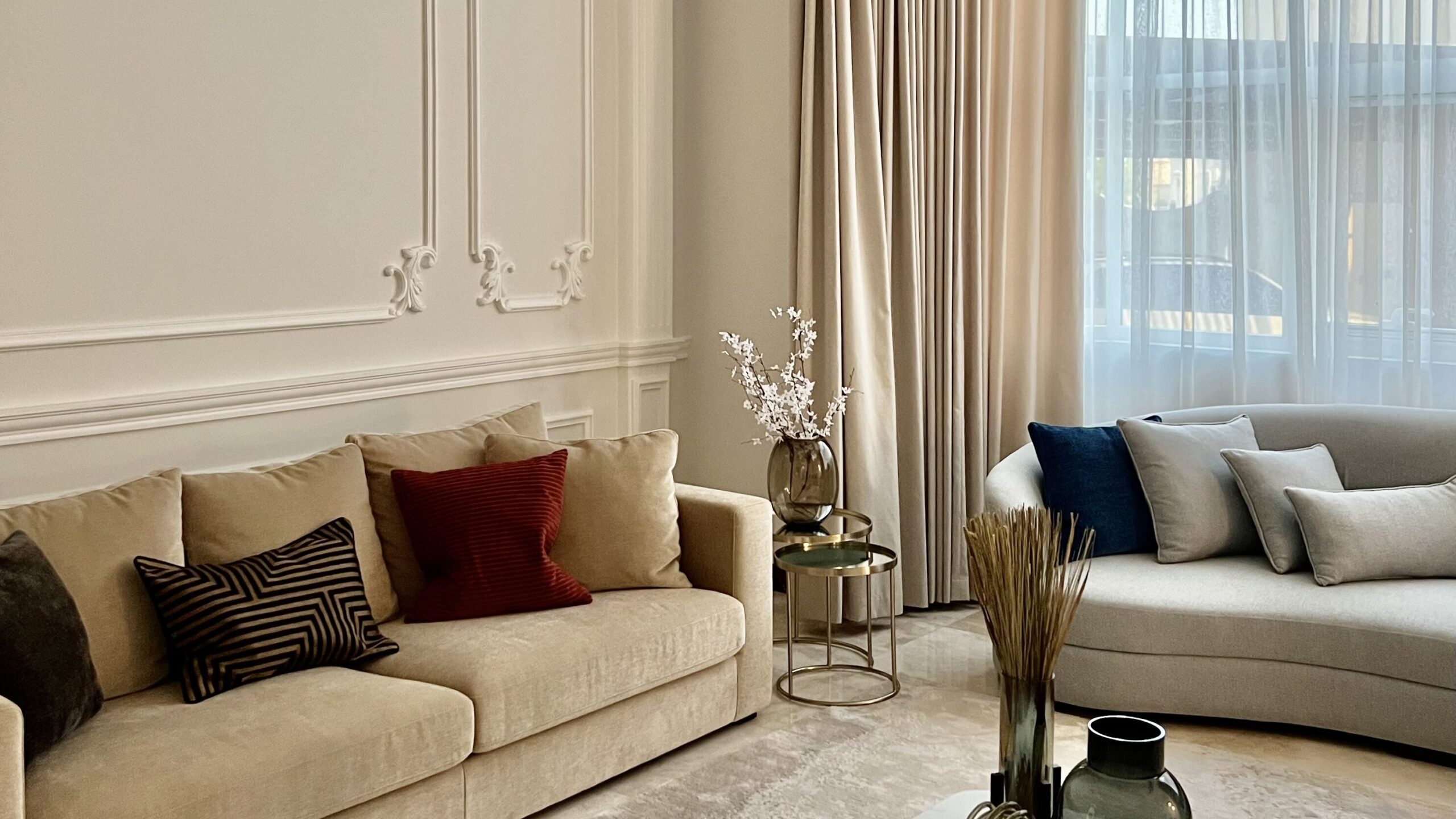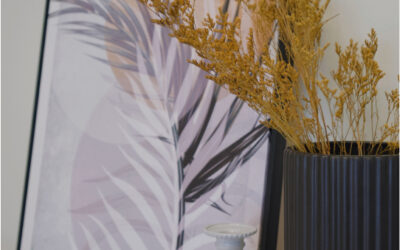At Azza Design Studio, we believe that great spaces are built on thoughtful processes.
In this post, we’re inviting you behind the scenes of how we transform blank walls and empty rooms into curated, elegant environments tailored for each client.
Step 1: Consultation & Moodboard
We begin with you — your vision, your lifestyle, your needs.
Our consultation sessions are designed to extract every detail that matters. Whether it’s a modern apartment in Dubai or a cozy villa in Sharjah, we translate your story into visuals and ideas.

“We don’t design houses. We design stories.“
— Azza, Lead Designer
Step 2: 3D Visualization & Space Planning
Once we understand your needs, we move to the next level: 3D visualization.
Using advanced tools, we help you see your space before it’s built.
This stage includes:
- Realistic renders
- Functional furniture layouts
- Flow optimization

Seeing your future living room in 3D makes all the difference.
Step 3: Technical Drawings
Design is nothing without execution.
We provide a full package of technical drawings:
- Lighting & electrical schemes
- Ceiling and wall design details
- Furniture and material specs
This ensures smooth communication with contractors and suppliers.
Step 4: Styling & Delivery
Now, the magic happens.
We source every element—furniture, decor, curtains, lighting—and bring it all together. Every flower, every table leg, every lighting angle is chosen to match your style.
Your space is ready. It’s time to fall in love with your own home again.



0 Comments